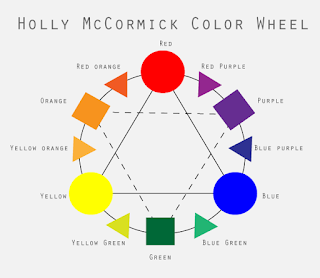House Building
The Overview
The first step in building the house was to go my house plans. I looked through different models of houses and the house had to be bigger than 500ft. Once I found my house I took screenshot of what the house looked like and the floor plan. Than I used sketchup to recreate the house I selected. First created the rectangular like shape of the house. Than created the roof off of the rectangle. Once I had the base done I started to add detail like windows, doors, decks and different cut outs. After that I downloaded two different textures for my house to paint on. Final step I did was adding the plants, and furniture on the outside.
What I Learned
That was my first time using the program sketch-up so I learned my different tools. There is a tool that either lets you push or pull the shape. The tool is called the push and it allows different detail. Another tool I learned was called the pencil. It allowed you to connect lines to make different and creative shapes or details. Both of these tools are used a lot when building a house.
How it Went
I had a little difficulties in building my house. I might have done a house with an easier roof might have helped. I also had a problem that I moved one line that shifted my whole house. Other than those probelms I enjoyed building the house. I felt like a real architect when building the house. In the furure I would like to explore and use skecthup again to deeper my understanding of the program.

 Both textures I used for my house
Both textures I used for my house
Video of my house tour
Video of my house tour

Comments
Post a Comment